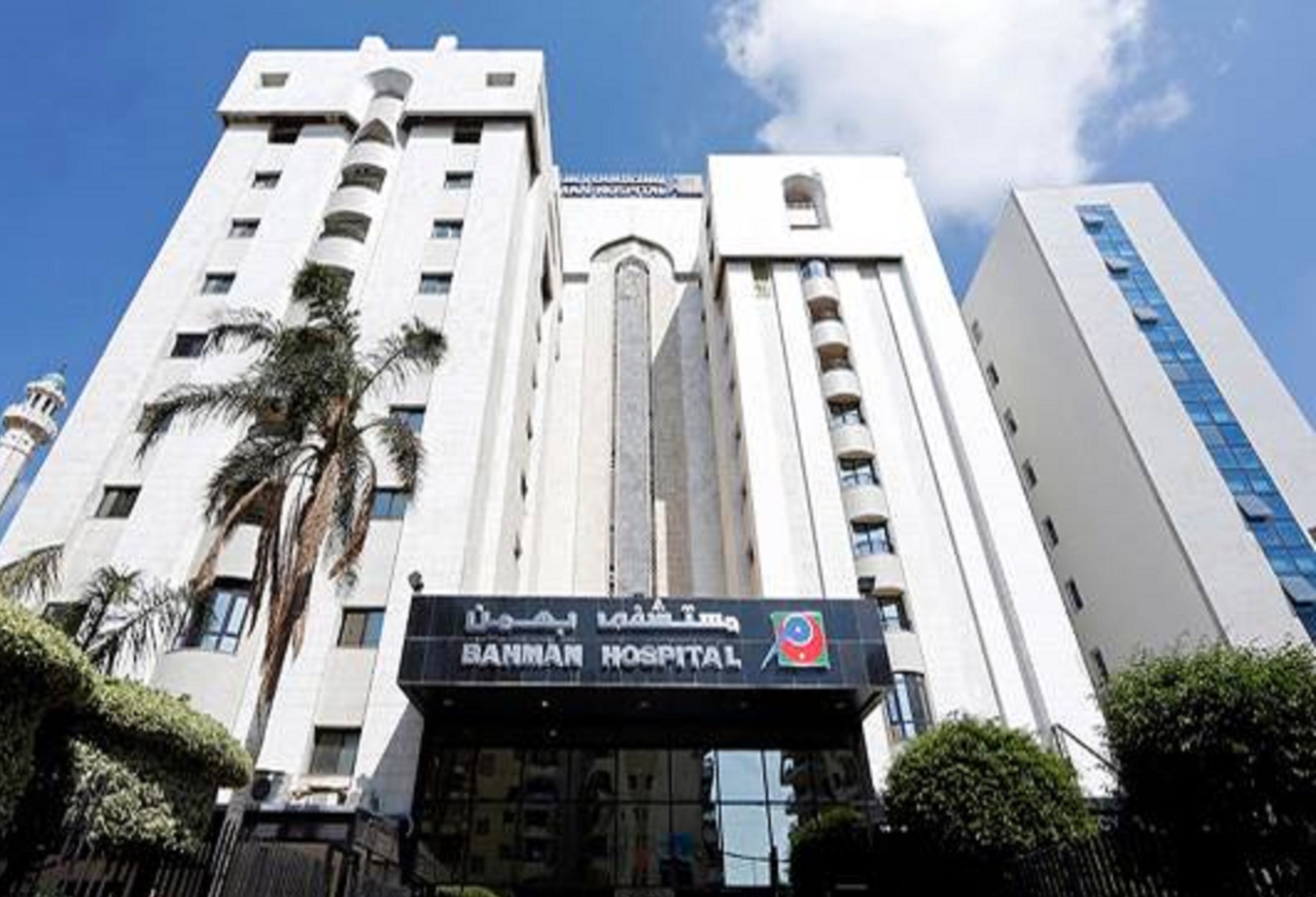Bahman university hospital

The hospital is consists of two bloc one 11th floors at southern and other 13th floors at northern
-3 main central, maintenance workhouse,loundry, environmental service.
-2 operations, sterilization,anesthesia,inhalation,Xray
-1 kitchen, pharmacy, stores, medical files, morgue,
GF. emergency, enviromental services,central fund,procuerment, cafeteria , building and general maintenance, insurance , secutity, patient accounting, admission office,
green garden .
1 clinics, pre admission,laboratory,.
2 private clinics , auditorium,SDS same day surgery, green garden.
3 general administration,medical administration.information and technology,finance,
accounting,human resources,infection control,biomedical engineering ,
quality, nursing staff development.
4 obstetrics and gynaecology (OBgyn), delivery, ICN intensive care unit for new born...
5 ICU intensive care unit, CCU cardiac care unit, pediatrics
6 internal medicine, dialysis
7 internal medicine, chemotherapy,
8 Surgery, cardiac cath, cardiac ward
9 private wings, surgery
10 physiotherapy, medical records, nutrition training center, nursing institue
11 doctors' resident rooms...
12 mechenical rooms and chillers
13 carpentry
14 roofs : generators
تفاصيل
موقع
لبنان - الشمال - بعبدا - حارة حريك
قطاع بناء
مستشفى
حالة البناء
مبنى قائم
إصدار
ARZ 2.0